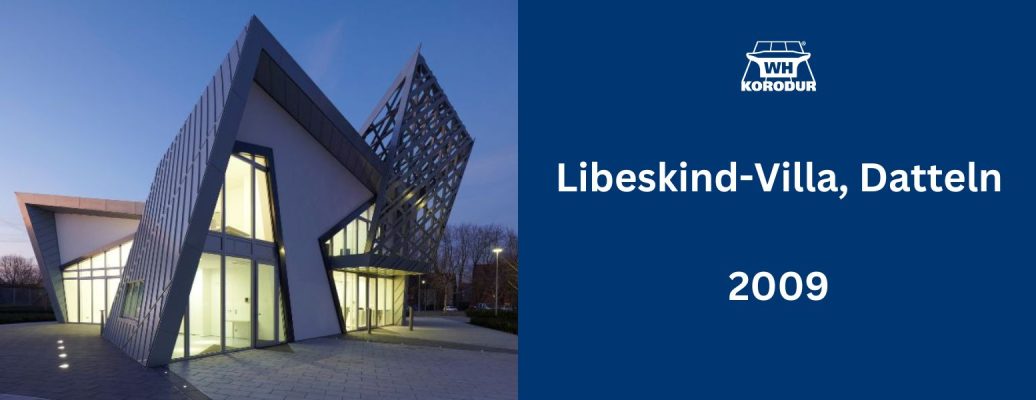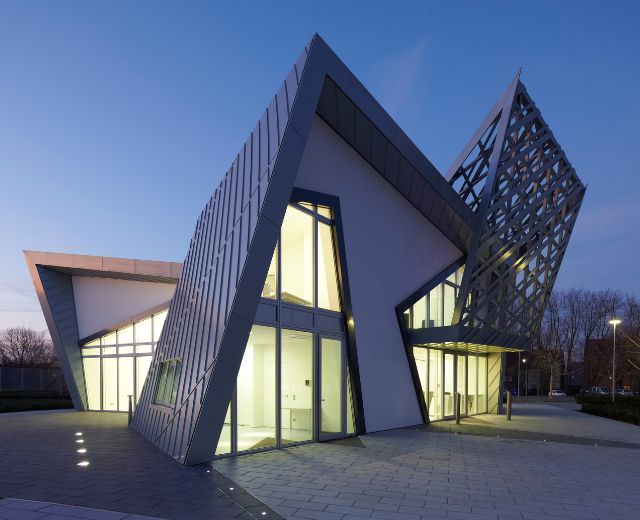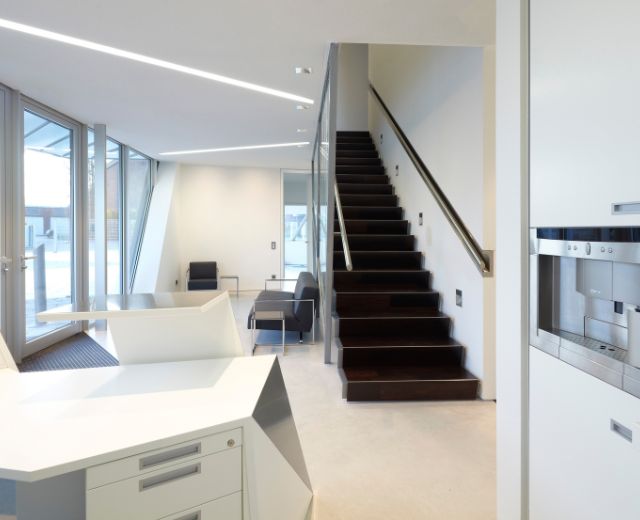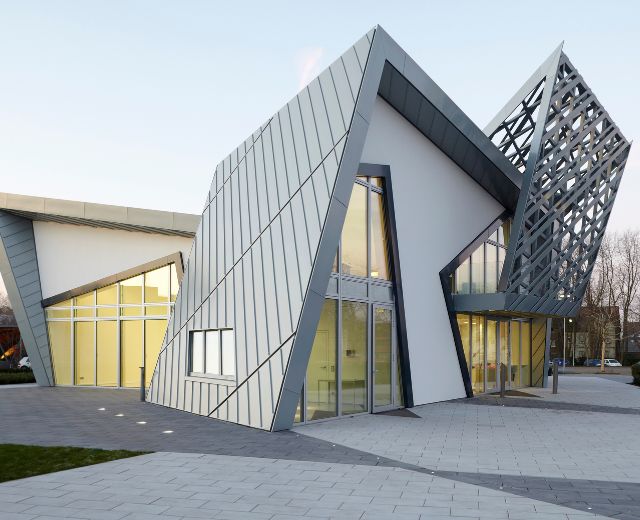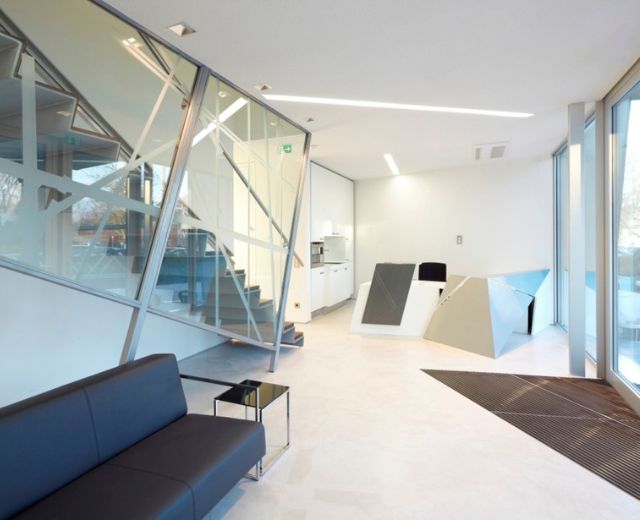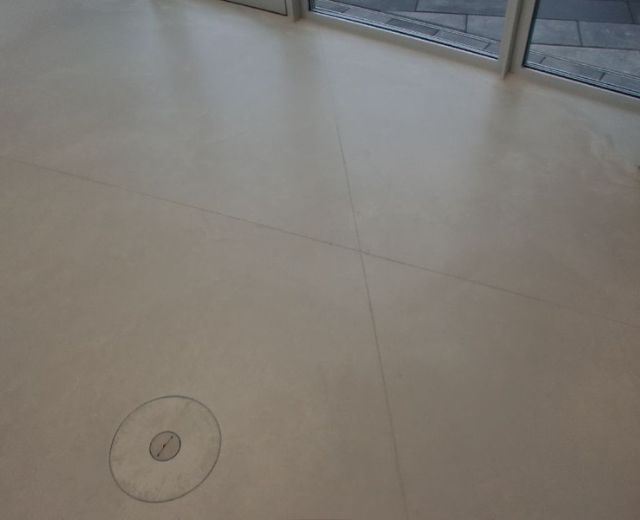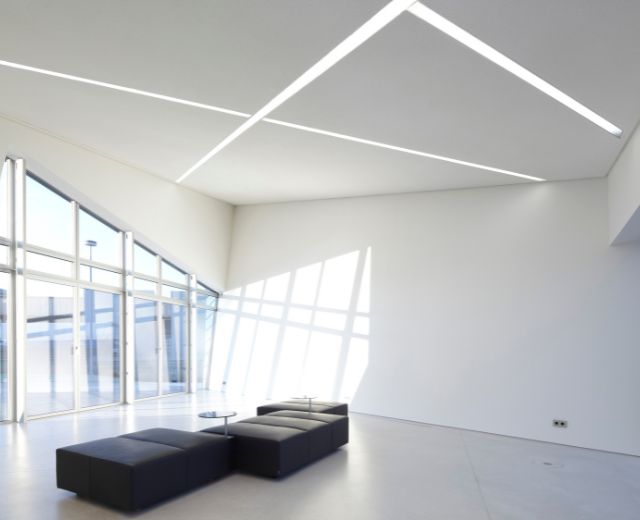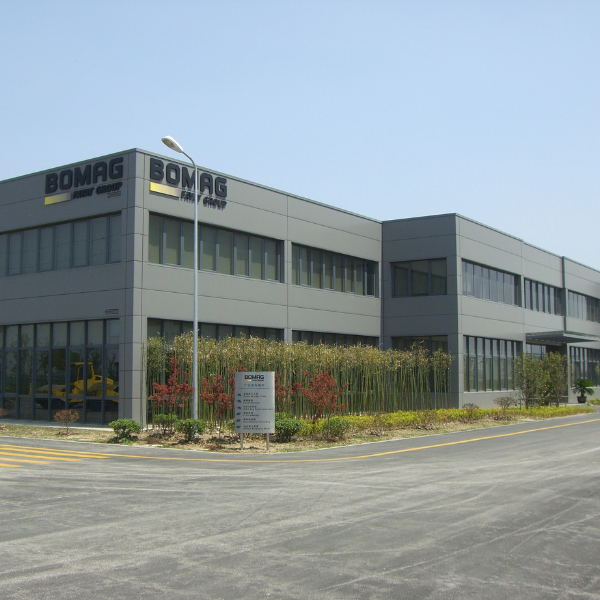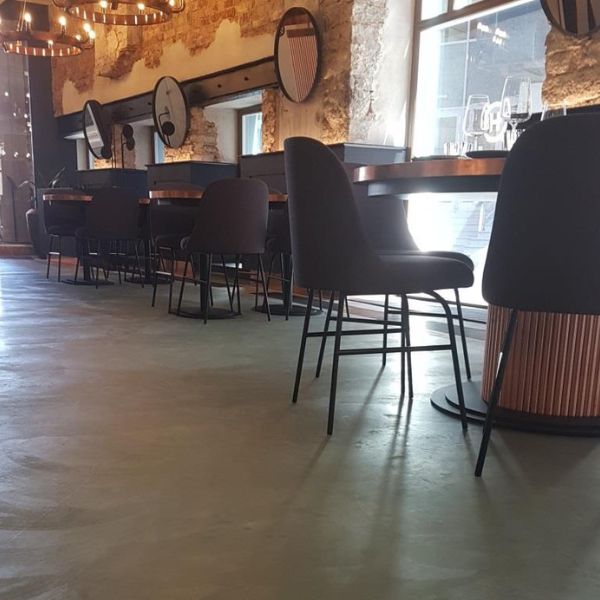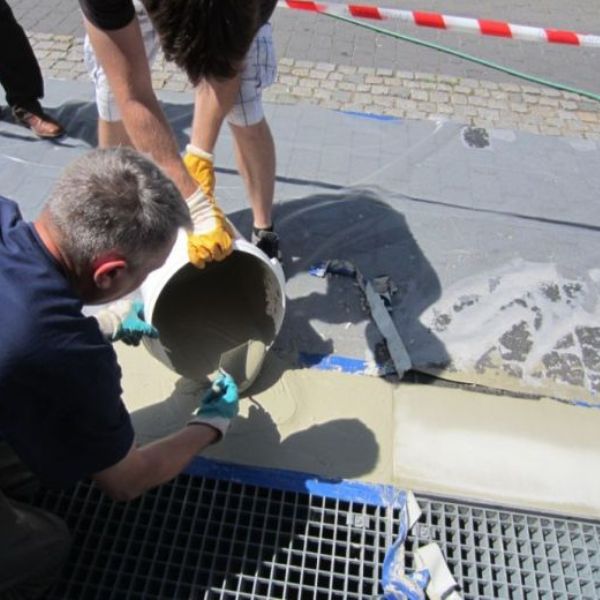The New York star architect Daniel Libeskind created the design house concept “Signature Series“ thus creating a new dialogue between contemporary living and a new experience of space. In fall 2009 the prototype of the “Libeskind-Villa“ was finished in Datteln, Germany – the new reception building of company Rheinzink. This building convinces not only by its aesthetic exceptionality but in particular also by its exemplary energy concept. All systems and construction materials used for this building were selected under the aspect of highest standards to sustainability, design and uniqueness.
Therefore the building concept consciously was realized in cooperation with innovative German top-quality producers – among them the KORODUR group from Amberg. For this first Libeskind-Villa future-oriented materials were selected to realize individual design solutions. The mineral design floor KORODUR COPETTI FLOOR of KORODUR is such a future-oriented building material.
For the project Libeskind Villa resp. the new Rheinzink reception building, in the ground floor an area of 170 m² was carried out with the design floor KORODUR COPETTI FLOOR KCF 05 (former definition SECUNDUR) in light-grey colour, in a layer thickness of in middle 15 mm, in smooth finish – a perfect combination of discreet elegance and resistance.
