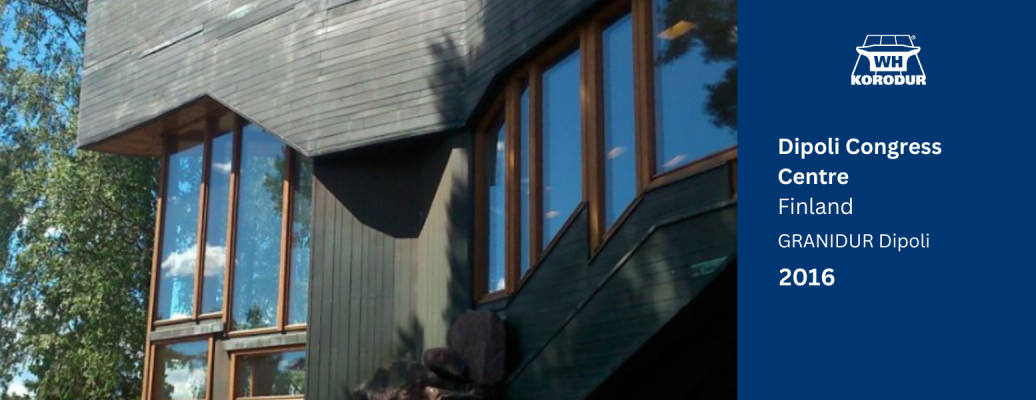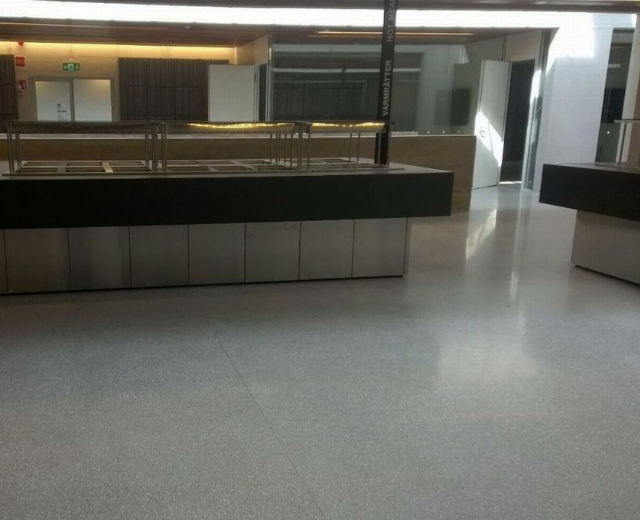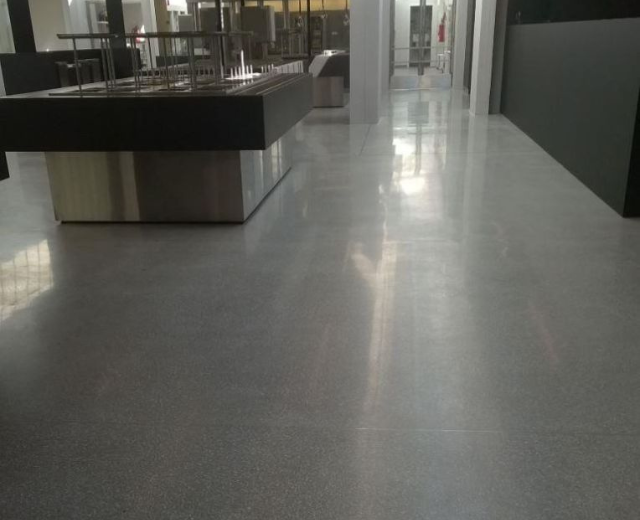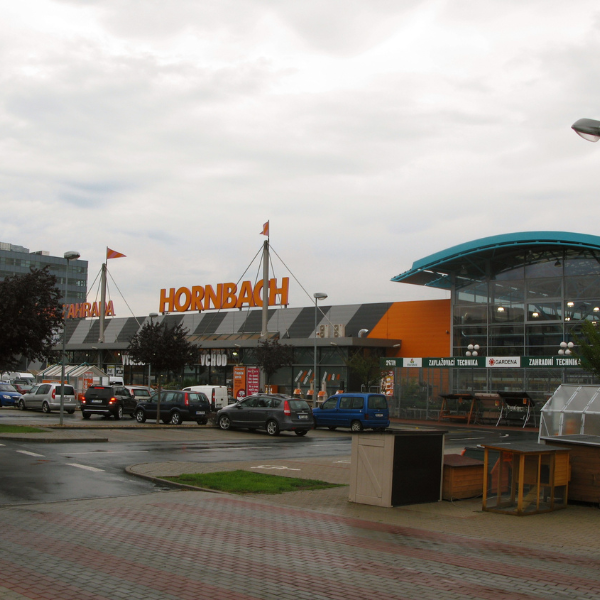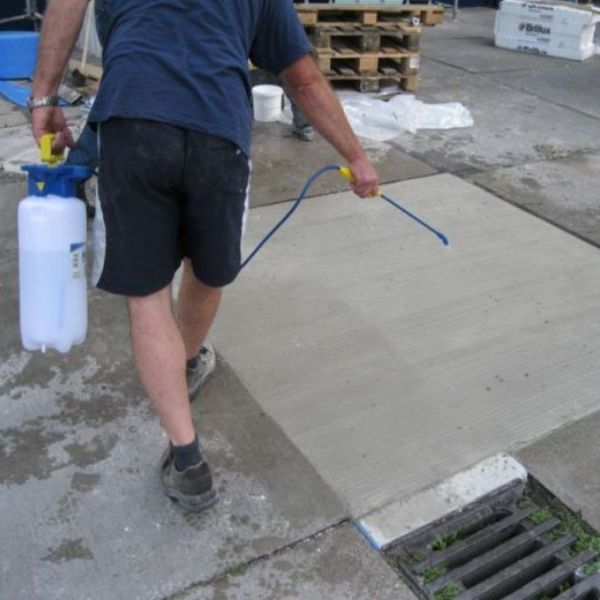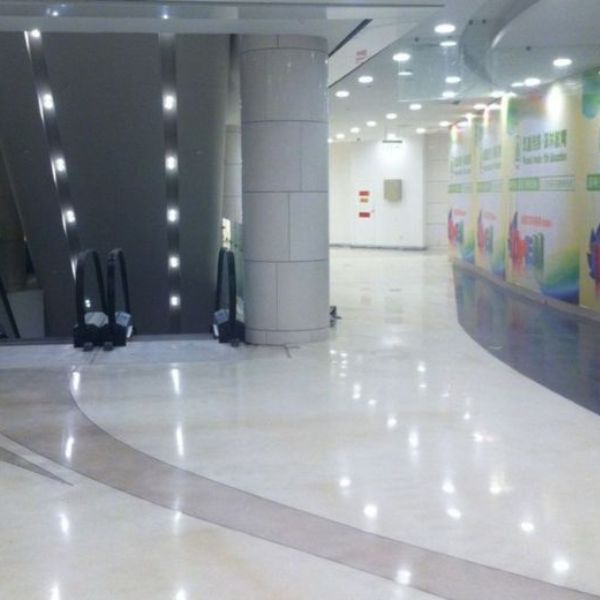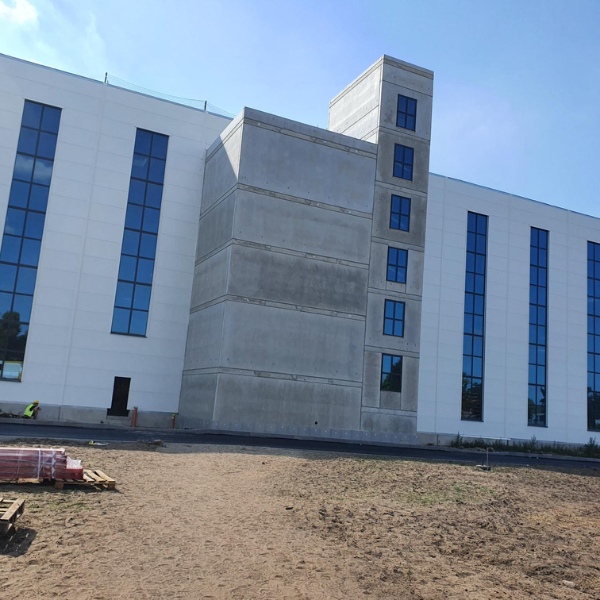Since its renovation in fall 2017, the Dipoli Congress Center now serves as the main building of the Aalto University.
The multifunctional re-design, which includes meeting and work rooms, event and exhibition spaces, as well as several cafes and restaurants, provides an optimal platform for the academic body and scientific activities of everyone working at the university.
The renovation is a tribute to the original expressionist-modern design by architects Reima and Raili Pietilä. The plan and design are geomorphological, the curved and natural forms are inspired by existing patterns in nature. The structure of the building is mainly based on concrete with copper cladding. The colors and aggregates of the flooring were to be oriented to a cementitious terrazzo floor that has existed since the 1960s.
GRANIDUR BIANCO decorative screed, a cement-based system with a grey pigment and a polished terrazzo finish, was the perfect match.
